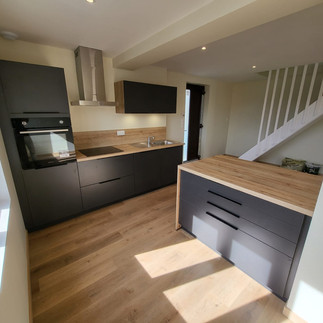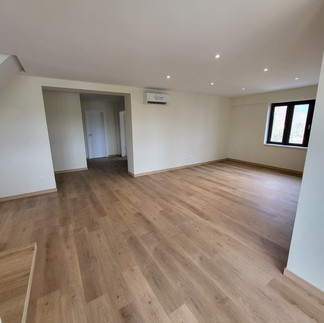Renovation of a detached house, Ruelisheim, January 2023
- wackjf
- May 17, 2023
- 1 min read
Pause Mobilier continues to undertake the complete renovation of individual houses.
We take care of the estimation of the works, the instruction of the building permit, the 3D modelling, the budgeting and the planning to coordinate our different trades.
For this project, we kept only the exterior walls, we rethought the entire circulation and distribution according to our experience and the wishes of the client (investor). The objective was to respect the budget, the deadlines and the quality of the materials chosen by our clients to offer a luminous renovation with large spaces.
Each flat has a fully equipped kitchen, a separate toilet and a bathroom with a walk-in shower.
Description of the work :
Revision of the roof
Insulation of the walls, attic and floors to create an optimal insulating envelope
Replacement of closures
Demolition of load-bearing and other walls
Partitioning and false ceilings
All electrical, heating and sanitary work
Painting of all walls and ceilings
PVC flooring
Interior fittings : staircases, wooden or glass railings, window sills, furniture
We needed 8 months to build two individual flats in a 300 m2 house and are proud of the final result. We take this opportunity to share the before and after of the work.
Discover below some pictures of the house BEFORE the work!




























































Comments